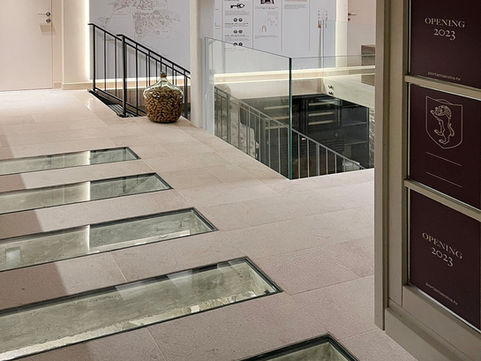Villa Porta Maestra, Hvar town, Croatia / reconstruction, reprograming & interior design
TYPE: Public / Tourist apartments LOCATION: Hvar, Croatia YEAR: 2018 - 2022. SIZE: 240 m2 STATUS: Completed. CREDITS: Ema Stojković, Nikola Stevanović, Nemanja Kordić LOCAL ARCHITECT: Ivo Vojnović / Ured Vojnović, Split Holidays in a museum are possible. It is enough to book any apartment located within the old town of Hvar, on the island of Hvar in Croatia, whose beginnings date back to the 1st century BC. The northern part of the city, oriented towards the city square, is surrounded by city walls, which represent an important part of the infrastructure needed for defence. They were built between the 13th and 15th centuries and are associated with the Fortress. Therefore, when you are in the old town, it creates the feeling of walking through an open-air museum. However, it is even possible to stay in a building that has additional historical value. Villa Porta Maestra is one of those buildings. The name Porta Maestra comes from the main city gates because they are part of the building that is the subject of this reconstruction project and are one of the two entrances to the old town from the direction of the waterfront, town square and Arsenal - Hvar Theatre building. According to the valid law of the Republic of Croatia, for every reconstruction of a building that is under the protection of the state, it is necessary to do archaeological research. On that occasion, significant artefacts were found in this building: over a hundred coins from different epochs, the oldest from the 1st century BC, and the youngest from the 14th century AD, as well as well-preserved mosaic segments, parts of the underfloor heating system and a lot of everyday utensils. This is something that is certainly important to preserve and show to the visitors of the town of Hvar. The significance of the findings is so great that all scientific journals in the field of archaeology have written about them, including the fact that even a few years after the excavation they are still the subject of detailed analysis. The decision of the institutions to exhibit all the found artefacts “in situ", raised the value and significance of the Project. The inventions required a change in the usual design approach and a symbiosis of several functional units within the building, i.e. the affirmation of that additional historical value, both through aesthetics and through the technological part of the design. The basement, where several months of examinations and excavations were carried out, as well as the ground floor of the building, were designed as the reception area of the apartments located on the upper floors, an exhibition space that is also a souvenir shop. The ground floor and basement are a public part of the building and can be accessed directly from a narrow street typical of the old town. The basic idea when designing the ground floor was that at least part of the excavations in the basement could always be seen. This was achieved by minimizing the floor area of the ground floor to the area necessary for functioning of the reception area, souvenir shop, accompanying storage and toilet, and in order to open as much space as possible in the basement where the excavations are located. A glass fence was designed around a centrally placed opening towards the basement and an easily transparent steel staircase for descending to the excavations. In addition, this view is also made possible by a large mirror placed above the opening towards the basement of the building. In the part of the ground floor, there are also glass windows that are positioned in the direction of the entrance to the building, through which it is possible to get an indication of what awaits the visitor at the level below. The designed materials are exclusively in accordance with the requirements of the Institute for the Protection of Cultural Monuments, so stone of various finishes and wood predominate. Modern materials such as steel and glass are used only where it was not possible to solve the structural requirement with wood or stone or in order to affirm a certain characteristic or segment of space. The floors and attic of the building are designed as apartments for accommodation. The apartments are of different structures, so on the 1st and 2nd floor there are smaller one-bedroom apartments while on the 3rd floor and in the attic there is a duplex with internal vertical communication. The concept of the apartment interior is reflected in the preservation of existing building principles, so all the stone walls that were in good condition remain visible, the mezzanine wooden structure is designed in accordance with the traditional method used in buildings from the era and all openings are treated with wooden windows of larch with shutters in the color present at the site. The interior uses tones from the earth color and local stone palette. What modernizes the interior design is the choice of pieces of furniture, lighting and equipment. The furniture of refined lines regional manufacturers (Atlas and Artisan) was chosen, as well as the lighting of a simple design. And all in order that what is in the space would not counter the building but affirm its character.

























