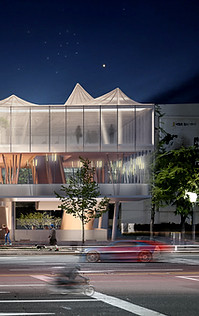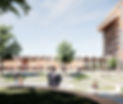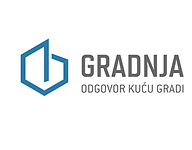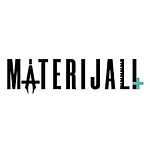Welcome
to MART Architecture
Crafting residential, commercial, and interior architecture rooted in quality, context, and creativity.

Our Services
Explore our range of architectural services tailored to meet your residential, commercial, and interior design needs.

Residential & Hospitality Design
Bespoke residential spaces and vacation properties designed for long-term value and refined comfort.
Services:
Urban and plot analysis
Brief creation
Concept design,
Design documentation
Building permit projects
Construction documentation
(Architecture, Structure, MEP)
Authors supervision

Commercial & Office Design
Functional, elegant, and contemporary spaces for business, retail, and public interaction.
Services:
Brief creation
Concept design,
Construction documentation
(Architecture, Structure, MEP)
Permitting
Lighting and Furniture design
Furnishing
Authors supervision

Interior Architecture & Design
Tailored interiors that balance comfort, identity, and timeless aesthetics.
Services:
Brief creation
Concept design,
Construction documentation
(Architecture, Structure MEP)
Permitting
Project management
Lighting and Furniture design
Furnishing
Authors supervision

Urban Strategies & Concept Design
From spatial analysis to visionary concepts — unlocking site potential for future development.
Services:
Urban and plot analysis
Brief creation
Concept design
Presentation materials (3d, Video, VR, booklets)
Studio Approach
Core principles that shape every project we design.

Creativity
Creativity shapes every layer of our work from concept and spatial design to detailing and custom furniture. Through open-minded exploration, we develop inventive, functional solutions tailored to each project. Original outcomes emerge from a design process balancing innovation with purpose.

Clear Communication
Open communication ensures alignment from the start — helping us understand your goals, tailor solutions, and address key challenges. Regular feedback and check-ins keep the project on track.

Tailored and efficient Process
A clear, structured process ensures design quality and smooth collaboration. Defining project phases and responsibilities allows everyone to track progress and adapt efficiently. With a solid plan in place, flexibility becomes easier—benefiting both clients and architects.

Quality Design
In architecture, quality means more than meeting standards—it ensures lasting function and value. We achieve this through careful design, thoughtful spatial solutions, expert input, and timeless materials.

Responsibility and precision
Clear responsibilities and precise actions are
essential to successful project outcomes. Our team ensures trust and accountability from the start, minimizing risks and ensuring smooth execution.
Featured Projects
Residential & Hospitality
The Quint Estate, Jelsa / Hvar, Croatia, 2022.
Services provided: Urban design, Concept design,
Design development, consulting
A high-end resort comprising of four multi-family villas, nestled among Mediterranean pines on Hvar, just 50 meters from the city beach and 10 km from the old town. Designed to maximize their surroundings, the ground-floor units feature private gardens, first-floor units offer spacious loggias, and top-floor duplexes include large rooftop terraces. Shared amenities include a reception, parking, storage, a gym, and a spa area.

Commercial and office Design
Yachting One sales office, Belgrade, Serbia, 2025.
Services provided: Interior design, permitting,
project management, site supervision
City center storefront is transformed into a sales office for luxury boats and yachts. The classic elegance of the industry, along with a nautical theme, is woven into the interior sign. From the color palette material choices and spatial solutions everything is there to remind the visitors of the advantages and beauty of boat life.

Interior Design
Cloud Penthouse, Belgrade Skyline, 2021.
Services provided: Interior design, project management, site supervision
The penthouse apartment is located in the elliptically designed Skyline tower in the center of Belgrade. The entrance and central open hallway form an axis that divides the apartment into day and night zones, ending with a glass wall offering a view of the Sava River. A sunken floor in the living room creates a level difference that gives the apartment the feel of a house.

Urban strategies and concepts
VTZ Arsenal complex Kragujevac, urban regeneration, 2022.
Services provided: Urban design, Concept design for three buildings within the complex.
A former military-industrial heritage site is reimagined as a vibrant cultural, recreational and business district in the city of Kragujevac. The Industrial 4.0 concept integrates new programs that coexist with the city’s existing heritage, attracting private investors and fostering new development opportunities while preserving public spaces. The urban fiber strategy introduces interconnected lanes of green and public areas, allowing accessibility and community engagement.

Our Clients







Let’s discuss your next project — and how we can shape it together.
Poenkareova 20, Belgrade
Serbia, 11000
00 381 64 1427133
As featured on









