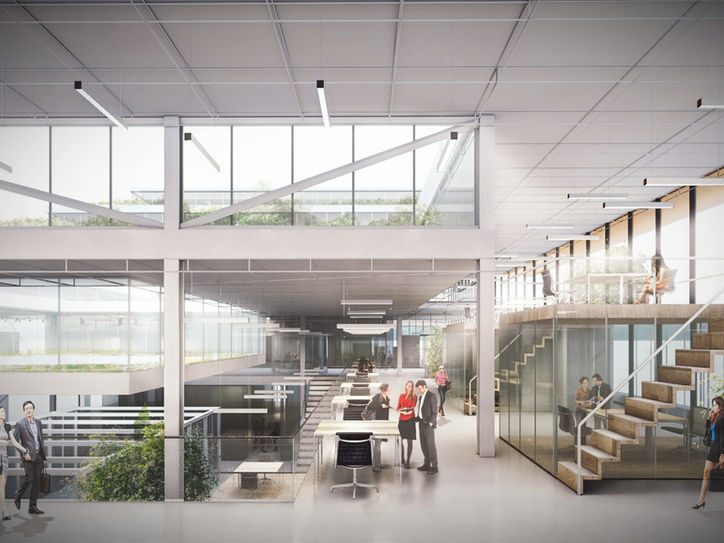top of page
North Design Union Headquarters office, Tianjin
TYPE: Office
LOCATION: Tianjin, China
YEAR: 2019. SIZE: 20 000m2
STATUS: Competition, Shortlisted
CREDITS: Nemanja Kordić, Nikola Stevanović, Petar Smiljanić with ATI PROJECT
ABOUT:
Conceived as an urban junction within Tianjin’s Hexi district, the new NDU headquarters aims to connect the fragmented city fabric with the adjacent urban park to the north and the planned green corridor to the south. The project preserves part of the site as a public plaza and introduces a landscaped passarelle linking neighboring blocks, while the building itself integrates into the green network through a compact footprint, covered public space, and an accessible rooftop park.
The volumetric composition employs a cascading strategy that diversifies office typologies, maximizes daylight and views, and provides natural shading along the southern façades. Functionally, the building merges the qualities of a tower and courtyard, forming two interrelated entities: the NDU Office Park—a dynamic open workspace designed as a cascading interior landscape for freelancers and startups—and the surrounding co-working zones for small and medium companies.
The concept redefines the open office into a flexible “floating workplace” system, where users can book modular work pods, meeting bubbles, or workshop zones according to their needs. This self-adaptive structure fosters collaboration while maintaining privacy and productivity. Shared amenities—such as a gallery, restaurant, gymnasium, lecture hall, and rooftop park—enhance both professional and public engagement, positioning the NDU HQ as a living extension of the urban landscape and a catalyst for creative exchange.

bottom of page





